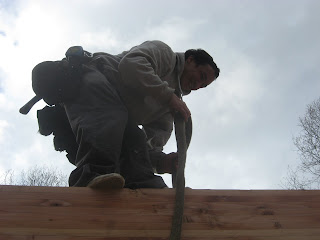
These are photos from the 3rd week of May, when the framers were putting up the rafters for the roof (as opposed to trusses, which provide lots of support but don't leave room to move around in the attic). Luke and Ryan are perched on the corner of the porch roof adding fascia board. They really can't be afraid of heights to do that job.
On a side note, you can see the soffit vents in these pictures (2 foot lenght of wood with 3 holes covered with screen, for ventilation under the eaves of the roof). To save some money, James cut them all and made them at home. (We had mounds of sawdust after that project!)

The roof over the living space is a 12-12 pitch roof (in other words a 45 degree angle), and the porch roof is 3-12.

Since we are acting as out own general contractor, one of our tasks is job-site cleanup. We spent a Saturday in May doing that (the whole family, including Keeper the dog, leaving Tobi dog, the 13 year old, at home). We loaded up 2 trailer loads of scrap OSB board and assorted trash bags of plastic, wrapping, wire, and empty soda bottles, for a grand total of 2010 pounds of trash. We're told that is quite low for a house this size, largely because most of the walls are straight without a lot of cutouts and inserts.

By the week before Memorial Day this is what the house looked like: the roof at least is covered by wood (actually OSB), most of the rafters and trusses over the dormer windows are up, and the porch roof is covered. This shot is taken uphill from where the garage will be (the garage footings are in the foreground, that's the next step for the framers)




















































